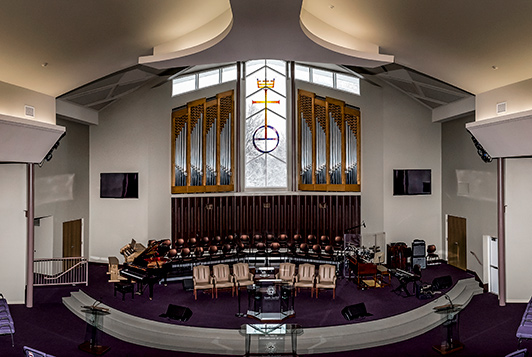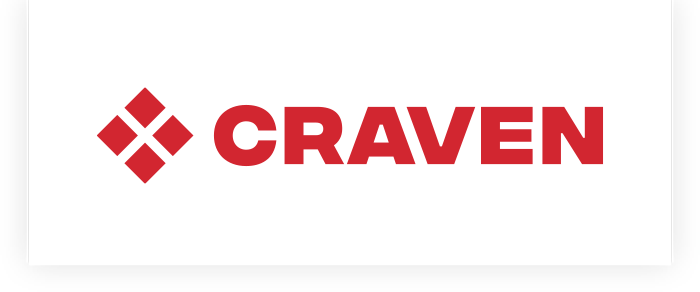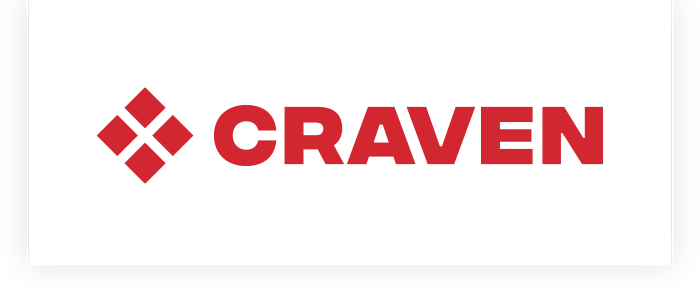South Euclid United Church of Christ
South Euclid, Ohio
Project Details
The project involved the search, acquisition, and revitalization of an old church and convent. This required both new construction and renovation of existing buildings. The project was delivered on-time and on-budget.
Craven Construction is one of the top commercial construction companies in Cleveland, however, if you are still unsure about starting your commercial building project with Craven Construction, contact Reverend Courtney Clayton Jekins, 330-952-2257, for a first-hand account of how easy and efficient Craven Construction is to work with
- Religious Facility Case Studies:
- Grace Baptist Church – Kent, Ohio
- Medina United Methodist – Medina, Ohio
- South Euclid United Church of Christ – South Euclid, Ohio
Church Website:
http://www.southeucliducc.org/
Project Cost:
$8 Million
Year Completed:
2015
Lead-time:
Phase 1 was complete 1 year from the time of purchase.
Phase 2 was complete 1 year later.
Total Area:
4,800 square feet of renovated space
9,000 square feet of new construction
Project Awards:
2016 Honorary Award for Best Renovation
Addition NACDB | National Association of Church Design Builders

Before:

After:





Project Background
In 2010, a fire consumed the Euclid Avenue Congregational Church original church building located at the corner of Euclid Avenue and East 105th Street. Lightning struck the top of the building which then destroyed both the building and everything inside. The church temporarily moved to the former First United Methodist Church building at Euclid Avenue and East 30th Street. The first step in the project was to find a new location for the church to purchase and build/renovate an existing structure.
Craven Construction aided in the property search for the church’s new location. In 2013, we located a 10-acre site with existing buildings in South Euclid, Ohio that was available for purchase from the Cleveland Catholic Diocese. It was an opportunity to revitalize a lost church and meet both the immediate and future needs of the staff and congregation.
Craven assisted with the acquisition by providing walk-through inspections of the building and land, budgetary numbers, and all the necessary documents to aid in the financing of the purchase. This included the master planning, feasibility studies, and 3d renderings to show different scenarios and usage of the buildings and what the site could look like.
Design Requirements & Ministry Needs
During the design phase, Craven met with the church teams and building committees to determine required features, functionality, and square footage based on current needs and projected future growth patterns.
Sanctuary with Seating for 400, Offices, Classrooms, Fellowship Hall, Commercial Kitchen, and Daycare
Requirements for the church included a new sanctuary with seating for 400 congregants, a fellowship hall, classrooms, and daycare. The first phase was to quickly create a temporary sanctuary so they could save on the cost of leasing the Methodist church. The next phase was to renovate the old convent and gymnasium converting them into three stories of offices with a connecting building and an elevator for accessibility.
The old sanctuary was converted into a fellowship hall, family life center and state-of-the-art commercial kitchen to serve the community. The two-story classroom building was renovated for classroom usage adding new, high-efficiency heating and cooling.
The single-story connector building was demolished to rebuild the new sanctuary.
An Integrated Full-emersion Baptismal
Craven designed a custom baptism that was built into the concrete deck under the choir. The platforms are removed to open the self-filling heated baptismal and perform baptisms in front of the congregation.
Million Dollar Pipe Organ
The original church was famous for its pipe organ which was claimed to be the best pipe organ in the Cleveland area. It was important to the church to maintain its heritage by investing in a new, top-of-the-line pipe organ. The worship space design, wall angles and tuning of the sanctuary were critical to enhancing the worship experience.
Massive Cornerstone Relocation
Another feature of the original church 170-year-old church was a 12 ft x 4 ft massive rock that needed to be incorporated into the facility design. It required a crane and heavy equipment to relocate the cornerstone to the new location.
Seamless Old and New Construction
Craven takes great pride in the ability to match old and new construction so that everything looks current and seamless.
Balcony Required to Accommodate Exponential Growth in Congregation
Before construction began, the church was home to just under 100 members. During the construction process, the new Senior Pastor, Reverend Courtney Clayton Jenkins, increased the size of the congregation 4-to-5 times.
The initial plan included a balcony design that would be constructed in the future as the church grew. Due to the growth surge, the balcony became part of the sanctuary construction. Since it was already planned and engineered, Craven was able to build all the while remaining on time and on budget.
The balcony was designed as a double-tiered fan shape with unusual depth and a glass railing in front so that the balcony congregants felt they were very close to the stage. With commercial elevator accessibility, enhanced site-lines and intimate view of the service, the balcony became the preferred seating area for the elderly congregants.
Maintaining Community Services Throughout the Construction Phases
The biggest challenge was to keep an operational church on Sundays and preschool 6 days a week open 12 hours per day. Craven was able to do this without any disruption of the church’s services to the community.
Fundraising & Financing
3d rendering and images were created to sell the vision to the congregation. General renderings and budgets were provided to assist in obtaining bank financing. Progress updates, presentation and tours were provided to the church teams and congregation to build fundraising momentum.

