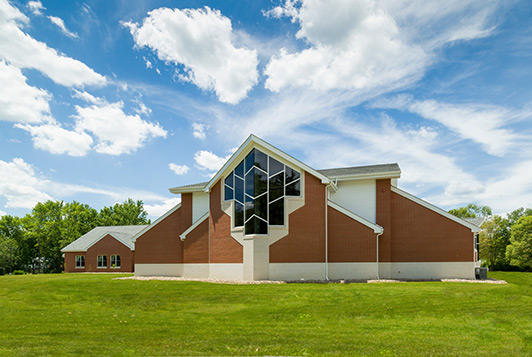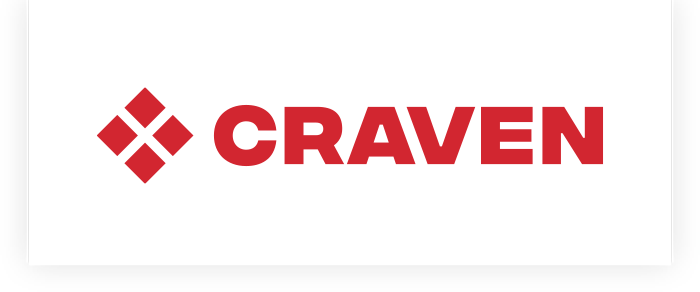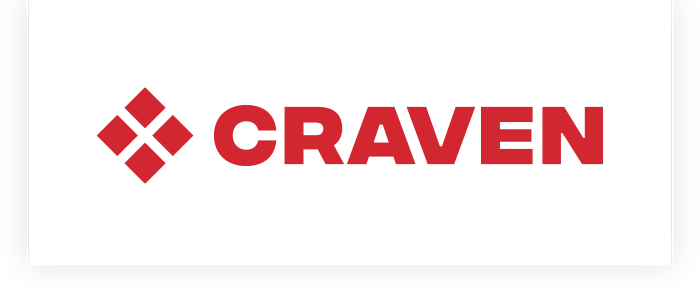Grace Baptist Church
Kent, Ohio
Project details:
The project involved the renovating on the existing church facility and the addition of 13,000 sq. ft. of new construction to appeal to the adjacent college community and expand their youth ministry. The project was delivered on time and on-budget.
- Religious Facility Case Studies:
- Grace Baptist Church – Kent, Ohio
- Medina United Methodist – Medina, Ohio
- South Euclid United Church of Christ – South Euclid, Ohio
Church Website:
http://www.graceinkent.org/
Project Cost:
$1.7 Million
Lead Time:
1-year build.
Year Completed:
2014
Total Area:
4,500 square feet of renovated space
13,000 square feet of new construction
Before:

After:





Project Background
Grace Baptist Church is located next to the Kent State University campus. The church wanted to modernize and expand its facility to grow its youth ministry and attract KSU students.
Being so close to the university gave them the unique opportunity to market themselves to students and campus ministry. This proved very successful with the youth wing.
Craven created a master plan to reallocate the existing space and build a new sanctuary with future plans for a multi-purpose gymnasium/fellowship hall and kitchen. Craven developed a construction schedule and contained the construction areas so that the old sanctuary could be used through the entire construction process. The church didn’t have to rent space or bring in a mobile sanctuary.
Design Requirements & Ministry Needs
One of the problems with the old facility was that the layout was confusing to visitors who struggled with where to go. The new design repurposed the old sanctuary into a multi-use narthex with fireplace and coffee bar that also serves as a fellowship hall. The new intuitive layout featured an entranceway that opened to the narthex from which visitors can access the sanctuary and classroom wing.
Sanctuary with Seating for 200, Narthex/Fellowship Hall and Classrooms
Craven designed and built a new sanctuary with seating for 200 congregants that featured stunning glass on the front and sides of the sanctuary. The goal of the sanctuary was to have an open, airy modern design with bright, natural light. When the congregation grew at Christmas and Easter, chairs could be set up outside of the glass with audio and visibility into the sanctuary.
The project featured remodeling and updating the offices and classrooms. The classroom wing incorporated modern designs and vibrant colors with extended ceilings creating a more spacious atmosphere.
Seamless Old and New Construction
Craven took great care to match old and new brickwork so that old and new construction looks seamless. Paying great attention to every detail, Craven took the time in matching the old brickwork with the new so they flow together giving a seamless appearance.
Improved Energy Efficiency
The renovations included reroofing, a new HVAC for improved energy efficiency.
Fundraising & Financing
We provided visual aids, 3d renderings and images, and town hall meetings to present the vision and inspire the congregation. Craven also provided the necessary plans, budgets, and documentation to assist the church in obtaining bank financing.

