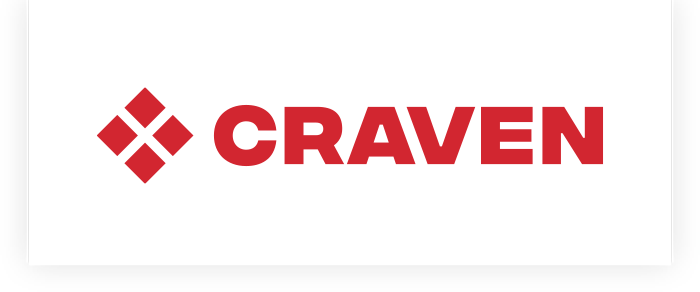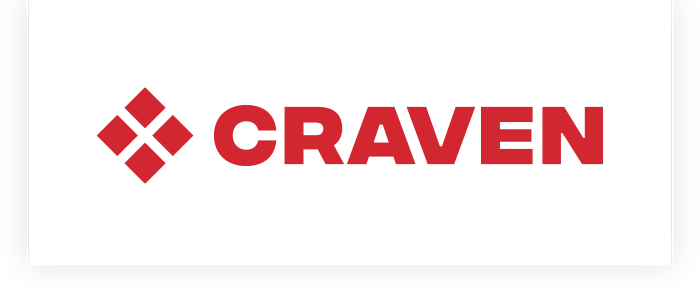Radiant Life Church
Wadsworth, Ohio
Project details:
This project involved the search and acquisition of a 30-acre property and the construction of a new 23,000 sq. ft. church and preschool. The project was delivered on time and on budget.
- Religious Facility Case Studies:
- Grace Baptist Church – Kent, Ohio
- Medina United Methodist – Medina, Ohio
- South Euclid United Church of Christ – South Euclid, Ohio
Church Website:
http://www.graceinkent.org/
Project Cost:
$?? Million
Lead Time:
1-year build.
Year Completed:
??
Total Area:
23,000 square feet of new construction






Project Background
Radiant Life Church was originally located on Main Street in Wadsworth on 9-acres. A drug-store was interested in purchasing the property but when the deal fell through, the young pastor consulted with our team regarding relocating the church. Craven performed an evaluation of the building and land then marketed and sold it. The proceeds from the sale paid for 30-acres and a new church located off route 224. The new location provided easier access, ability to market to the community, and the property for future expansion.
Craven assisted with site evaluations and soil testing of the new location. To build on the new property, the city required the installation of infrastructure; water lines, sewer, and gas lines. Craven helped with the extension of all city utilities through the property allowing this rural plot in the township to be annexed into the city.
Design Requirements & Ministry Needs
The vision for the church centered around a hub layout, a commons area that featured a beautiful narthex and café providing access to the sanctuary, offices, and classrooms. Our design team worked closely with the Pastor doing extensive modeling and planning to meet all the requirements of the new church. A multi-purpose community space that could deliver maximum flexibility was the goal theme in the church design. For example, tables can be added
to the sanctuary to serve large groups. High tech lighting and sound was incorporated throughout the facility. Each area of the church featured zone heating and cooling.
The church ran a successful preschool that required both secure access, a child check-in area, and a large room that could also be used as a youth worship hall or gymnasium. Designed into the classroom wing was a custom storage system, closets that secured and separated preschool supplies from after-hours events. The gymnasium has a separate entrance so it can be used as a community outreach tool for both sporting activities and events requiring community halls without providing access to the rest of the facility.

