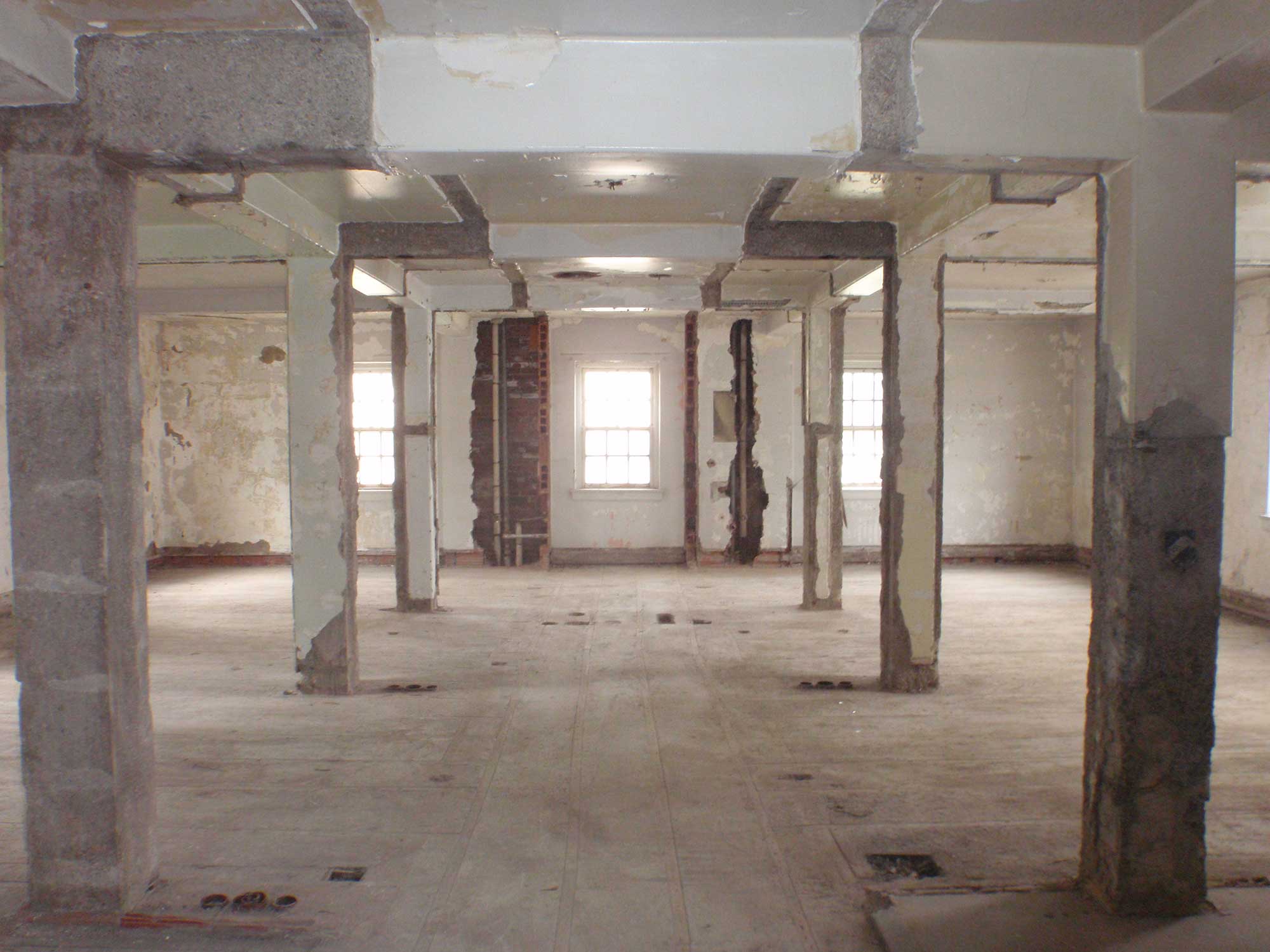Kinship Village at Fairhill Partners
Cleveland, Ohio
Project details:
An adaptive, LEED certified, reuse and renovation of a historic Cleveland landmark located on a 10-acre campus at the corner of Fairhill and E. 122nd Street. This commercial construction, multi-family project involved converting two outbuildings that originally housed the doctors, nurses, and staff into intergenerational housing for the retired elderly raising children. Craven was able to bring this project in on-time and on-budget.
Website:
http://fairhillpartners.org
Project Cost:
$?? Million
Lead Time:
1-year build.
Year Completed:
??
Total Area:
23,000 square feet of new construction
Before:

After:





Project Background
The property served as a Marine Hospital for merchant seamen in the 1930’s, then as a psychiatric hospital in the 1950’s through 1970’s. Fairhill Partners purchased the property in 1997 with a mission to provide opportunities for lifelong learning, intergenerational relationships, and successful aging. The project vision was to develop a housing community for a growing population of elderly living with their grandchildren of whom they had legal custody.
Craven Construction was brought in to redevelop the buildings into nine LEED Silver certified, deluxe senior apartments and a common room.
Initial Assessment
The Craven team first assessed the dilapidated structure and developed a plan to achieve the client’s goals for the property. The two historical buildings had been vacant for over 50 years. Water damage had destroyed the plaster walls, therefore, the property needed to be gutted to the concrete structure, dirt floors, and wood roof. Stopping water and air infiltration was one of the first things to be addressed with a new roof and gutters to prevent damage to the new interior construction.
Achieving LEED Gold Certification from the U.S. Green Building Council
Craven was contracted to achieve a LEED Silver certification for the project. Craven drilled into the rock foundation to install a geothermal system for heating and cooling. New energy efficient windows and roofing with blown-in insulation were added. Closed cell spray foam was used between the concrete, brick structure, and interior walls. The energy efficiency of the new apartments was boosted significantly and Craven was able to surpass the LEED Silver requirement achieving LEED Gold certification.
Historical Restoration
A primary goal was to historically restore both the exterior and interior of the apartment homes. All of the woodwork was replaced to match original detailing. The common room featured plaster detailing and refinished flooring repurposed from other buildings. Craven worked closely with the Historical Society to make sure the replacement roof and windows maintained the authentic characteristics of this Cleveland landmark.

